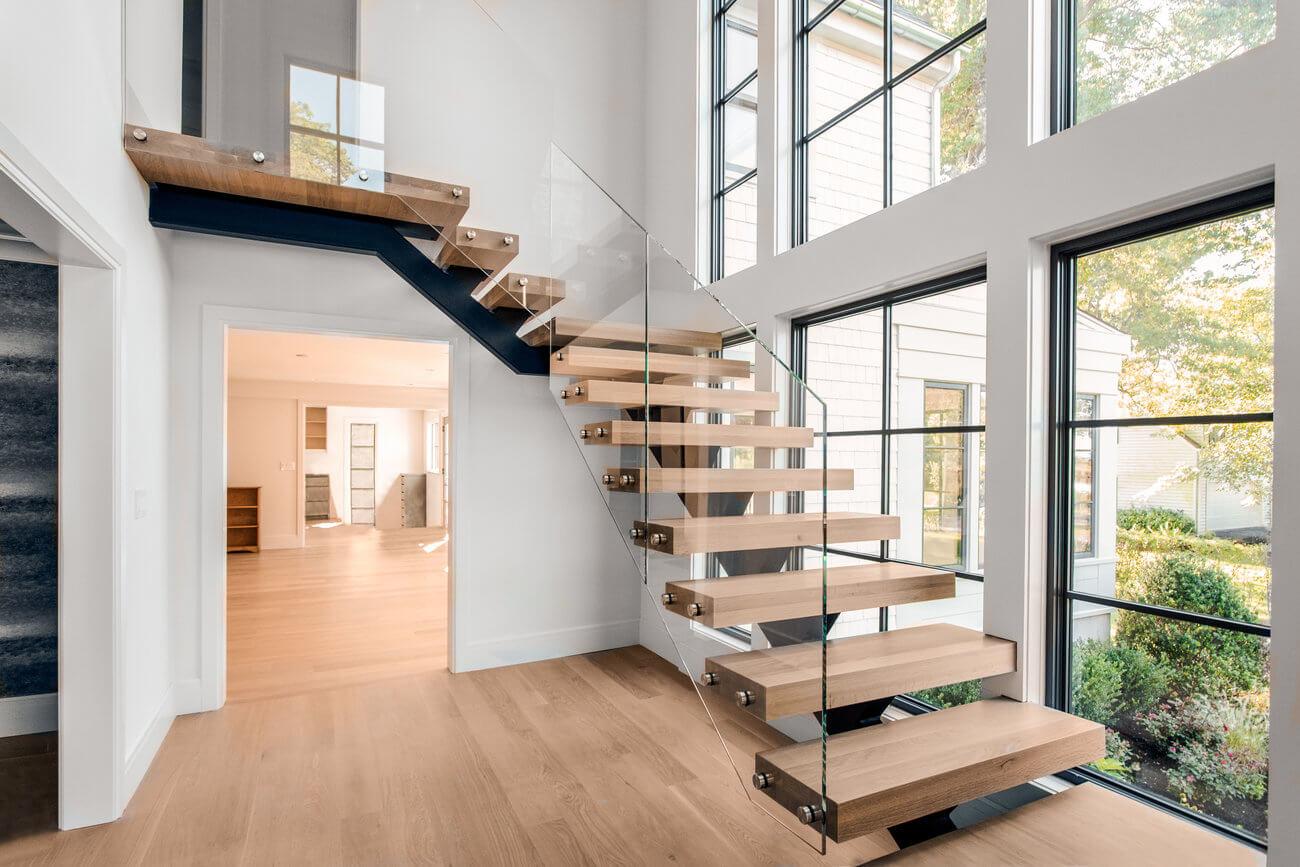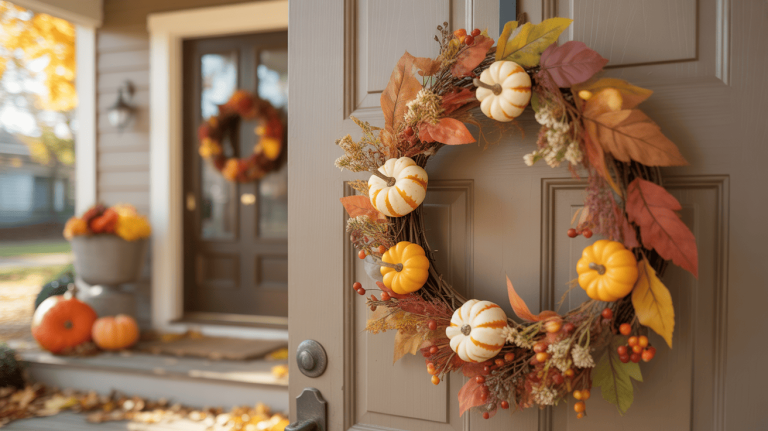13 Essential Parts of a House

Houses have many different parts, each with its job to do.
Understanding these parts can help us appreciate how our homes work and how to care for them.
This guide will look at 13 important house parts, from the foundation at the bottom to the roof on top.
Each part plays a role in making a house safe, comfortable, and useful.
Whether you’re a homeowner, a renter, or just curious about buildings, learning about these parts can give you a better idea of what makes a house a home.
Let’s start our tour of the house from the ground up!
Key Parts of the House
1. Foundation

The foundation is the base that holds up the whole house.
It’s usually made of concrete and sits partly underground.
A good foundation keeps the house from sinking or shifting.
It also helps protect the house from water damage and pests.
The type of foundation depends on the soil, climate, and house design.
Some common types are slab, crawl space, and full basement foundations.
Regular checks of the foundation can help catch problems early and keep the house safe.
| Feature | Details |
|---|---|
| Materials | Concrete, sometimes with steel reinforcement |
| Types | Slab, crawl space, full basement |
| Purpose | Support house, protect from moisture and pests |
| Maintenance | Regular inspections for cracks or settling |
2. Roof

The roof is the top cover of a house that shields it from rain, sun, and snow.
It’s sloped to help water run off and not pool on top.
Roofs can be made from many materials like shingles, tiles, or metal sheets.
A good roof not only protects the house but also helps with insulation.
Most roofs have layers, including underlayment and sometimes insulation.
The edges of roofs often have gutters to collect and direct rainwater away from the house.
Regular roof maintenance can prevent leaks and extend the life of the roof.
| Feature | Details |
|---|---|
| Materials | Shingles, tiles, metal, slate |
| Shapes | Gable, hip, flat, mansard |
| Lifespan | 20-50 years, depending on material |
| Maintenance | Clean gutters, replace damaged shingles |
3. Walls

Walls are the vertical structures that form the sides of a house.
They divide the inside of the house into rooms and support the roof.
Exterior walls protect the house from weather and provide insulation.
Interior walls create separate spaces and can be load-bearing or non-load-bearing.
Walls are usually made of wood or metal frames covered with materials like drywall.
They often contain insulation to help control temperature and reduce noise.
Walls can be decorated with paint, wallpaper, or other finishes to improve their appearance.
| Feature | Details |
|---|---|
| Types | Exterior, interior, load-bearing, non-load-bearing |
| Materials | Wood frame, metal frame, brick, concrete |
| Functions | Support, divide space, insulate |
| Finishes | Paint, wallpaper, paneling, tiles |
4. Doors

Doors are movable barriers used to enter or exit a house or room.
They provide security, privacy, and control over access to different areas.
Exterior doors are designed to be weatherproof and secure.
Interior doors are usually lighter and focus more on privacy and sound control.
Doors come in many styles, from simple panel doors to ornate French doors.
They can be made of materials like wood, metal, or fiberglass.
Some doors have windows or decorative elements to add style to the house.
| Feature | Details |
|---|---|
| Types | Exterior, interior, sliding, French |
| Materials | Wood, metal, fiberglass, glass |
| Functions | Access, security, privacy |
| Features | Locks, peepholes, weatherstripping |
5. Windows

Windows are openings in walls that let in light and fresh air.
They also provide views of the outside and can be opened for ventilation.
Windows are usually made of glass set in frames of wood, vinyl, or metal.
Many modern windows are double-paned for better insulation.
Some windows can be opened by sliding, while others swing open like doors.
Window styles include double-hung, casement, bay, and picture windows.
Curtains, blinds, or shades are often added to windows for privacy and light control.
| Feature | Details |
|---|---|
| Types | Double-hung, casement, sliding, bay |
| Materials | Glass, with frames of wood, vinyl, or metal |
| Functions | Light, ventilation, views |
| Energy efficiency | Double or triple-paned for insulation |
6. Ceiling

The ceiling is the overhead surface inside rooms.
It covers the underside of the floor above or the roof structure.
Ceilings help insulate rooms and can improve a room’s acoustics.
They often hide electrical wiring, pipes, and ductwork.
Common ceiling types include flat, textured, and suspended ceilings.
Some homes have decorative ceilings like coffered or vaulted designs.
Ceilings are usually painted white to reflect light and make rooms feel larger.
| Feature | Details |
|---|---|
| Types | Flat, textured, suspended, vaulted |
| Materials | Drywall, plaster, tiles |
| Functions | Cover structure, insulate, improve acoustics |
| Maintenance | Check for cracks, water stains |
7. Floor

The floor is the bottom surface of a room that people walk on.
It provides a stable, level surface for furniture and activities.
Floors can be made of various materials like wood, tile, carpet, or vinyl.
The choice of flooring affects a room’s look, feel, and maintenance needs.
Some floors, like hardwood, can last for decades with proper care.
Floors often have a subfloor underneath for support and insulation.
Different rooms may have different types of flooring based on their use.
| Feature | Details |
|---|---|
| Materials | Hardwood, tile, carpet, vinyl, concrete |
| Qualities | Durability, comfort, ease of cleaning |
| Installation | Floating, glue-down, nail-down |
| Maintenance | Varies by material (sweep, mop, vacuum) |
8. Stairs

Stairs are a series of steps that connect different levels of a house.
They allow people to move safely between floors.
Stairs can be straight, curved, or spiral in design.
Most stairs have handrails for safety and support.
The treads are the horizontal parts you step on.
The risers are the vertical parts between each step.
Building codes set rules for stair width, height, and handrail placement for safety.
| Feature | Details |
|---|---|
| Types | Straight, L-shaped, U-shaped, spiral |
| Parts | Treads, risers, handrails, stringers |
| Materials | Wood, metal, concrete |
| Safety features | Non-slip surfaces, proper lighting |
9. Chimney

A chimney is a vertical structure that vents smoke and gases from a fireplace or furnace.
It extends from the fireplace or heating system through the roof.
Chimneys create drafts to pull smoke and gases from the house.
They’re usually made of brick, stone, or metal.
Many chimneys have a cap on top to keep out rain and animals.
Regular cleaning (sweeping) is important to prevent dangerous buildup of creosote.
Not all modern homes have chimneys, especially if they don’t have fireplaces.
| Feature | Details |
|---|---|
| Materials | Brick, stone, metal |
| Parts | Flue, liner, cap, crown |
| Functions | Vent smoke and gases create a draft |
| Maintenance | Annual inspection, regular cleaning |
10. Porch

A porch is an exterior structure attached to the entrance of a house.
A roof usually covers it and may be enclosed with screens.
Porches provide a transitional space between outdoors and indoors.
They’re often used for relaxing, entertaining, or as an extra living space.
Some porches are small entry areas, while others are large enough for seating.
Porches can add character and curb appeal to a house.
In some climates, porches help keep the main house cooler by providing shade.
| Feature | Details |
|---|---|
| Types | Front porch, back porch, wrap-around |
| Materials | Wood, concrete, composite decking |
| Features | Roof, railing, screens (optional) |
| Uses | Relaxation, entry area, outdoor living |
11. Basement

A basement is a room or set of rooms below ground level.
It’s often the same size as the ground floor of the house.
Basements can be fully underground or partially above ground.
They’re commonly used for storage, laundry, or as extra living space.
Basements need good waterproofing to prevent moisture problems.
Some basements are finished to create additional bedrooms or recreation areas.
In areas prone to tornadoes, basements can serve as storm shelters.
| Feature | Details |
|---|---|
| Types | Full daylight, walkout |
| Uses | Storage, living space, utilities |
| Challenges | Moisture control, proper ventilation |
| Features | Often houses HVAC systems, water heaters |
12. Attic

An attic is the space directly under the roof of a house.
It’s often unfinished and used primarily for storage.
Attics play a crucial role in insulating the house and regulating temperature.
Some attics are converted into living spaces like bedrooms or offices.
Proper attic ventilation is important to prevent moisture buildup and extend roof life.
Attics often contain insulation to help keep the house warm in winter and cool in summer.
Access to the attic is usually through a hatch or pull-down stairs.
| Feature | Details |
|---|---|
| Types | Unfinished, finished cathedral |
| Uses | Storage, living space (if finished) |
| Important features | Insulation, ventilation |
| Maintenance | Check for leaks, ensure proper insulation |
13. Garage

A garage is a covered area used mainly for parking cars.
It can be attached to the house or stand separately.
Many garages also serve as storage areas for tools and outdoor equipment.
Some people convert part of their garage into a workshop or hobby area.
Garages usually have a large door that can be opened for cars to enter and exit.
Many modern garages have automatic door openers for convenience.
In some homes, the garage provides an entry point into the house.
| Feature | Details |
|---|---|
| Types | Attached, detached, carport |
| Capacity | Single-car, double-car, multi-car |
| Uses | Parking, storage, workshop |
| Features | Large doors, often with automatic openers |
Final Thoughts
We’ve now explored 13 key parts that make up a typical house.
Each part has an important job, from the sturdy foundation that supports everything to the roof that protects us from the weather.
We’ve seen how walls divide spaces, doors, and windows connect us to the outside, and floors provide a surface to walk on.
Special areas like basements, attics, and garages give us extra space for storage or activities. Together, these parts create a safe and comfortable living space.
Whether you live in a small apartment or a big house, these basic parts turn a building into a home.
The next time you look at a house, you’ll have a better idea of all the pieces that make it work.






