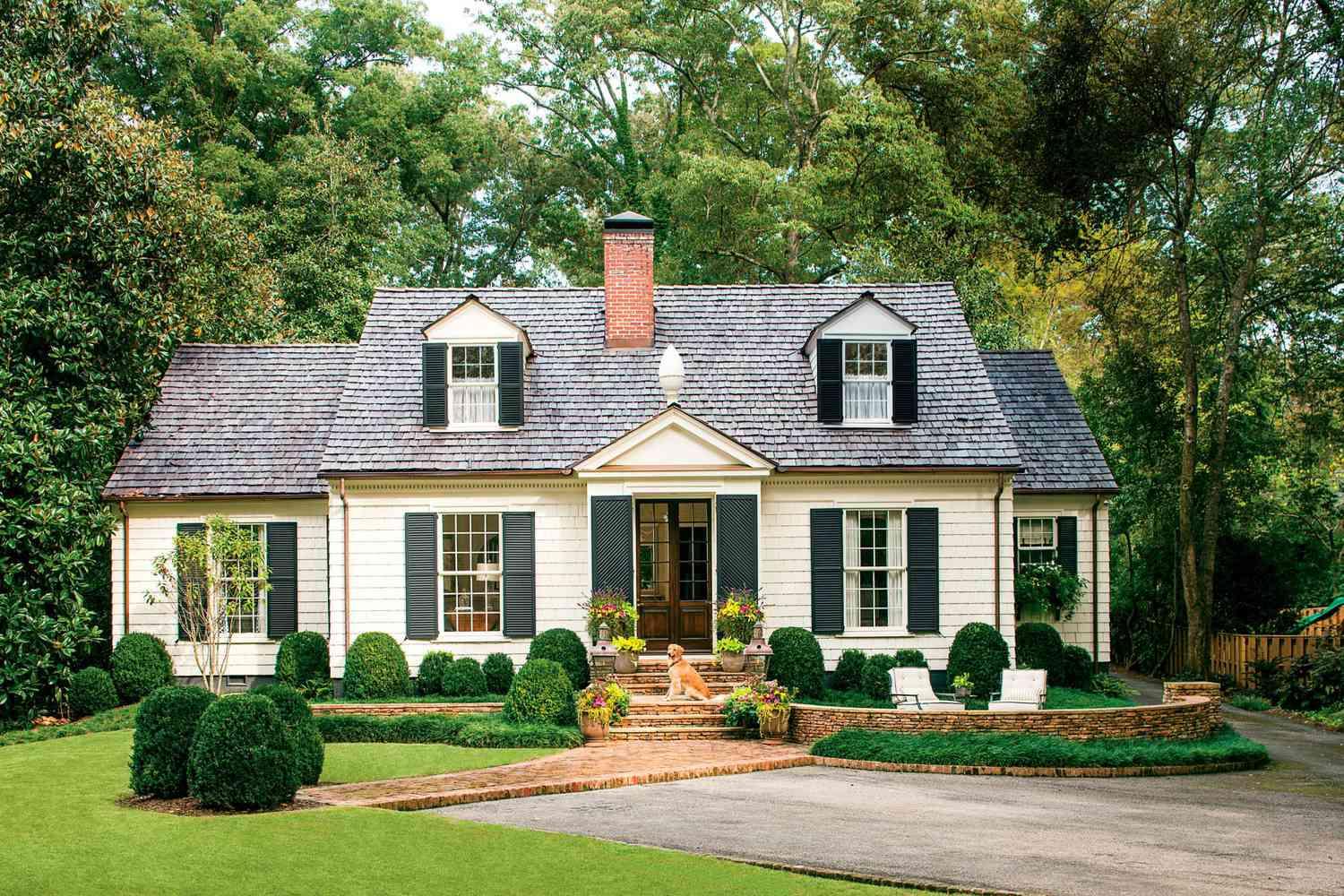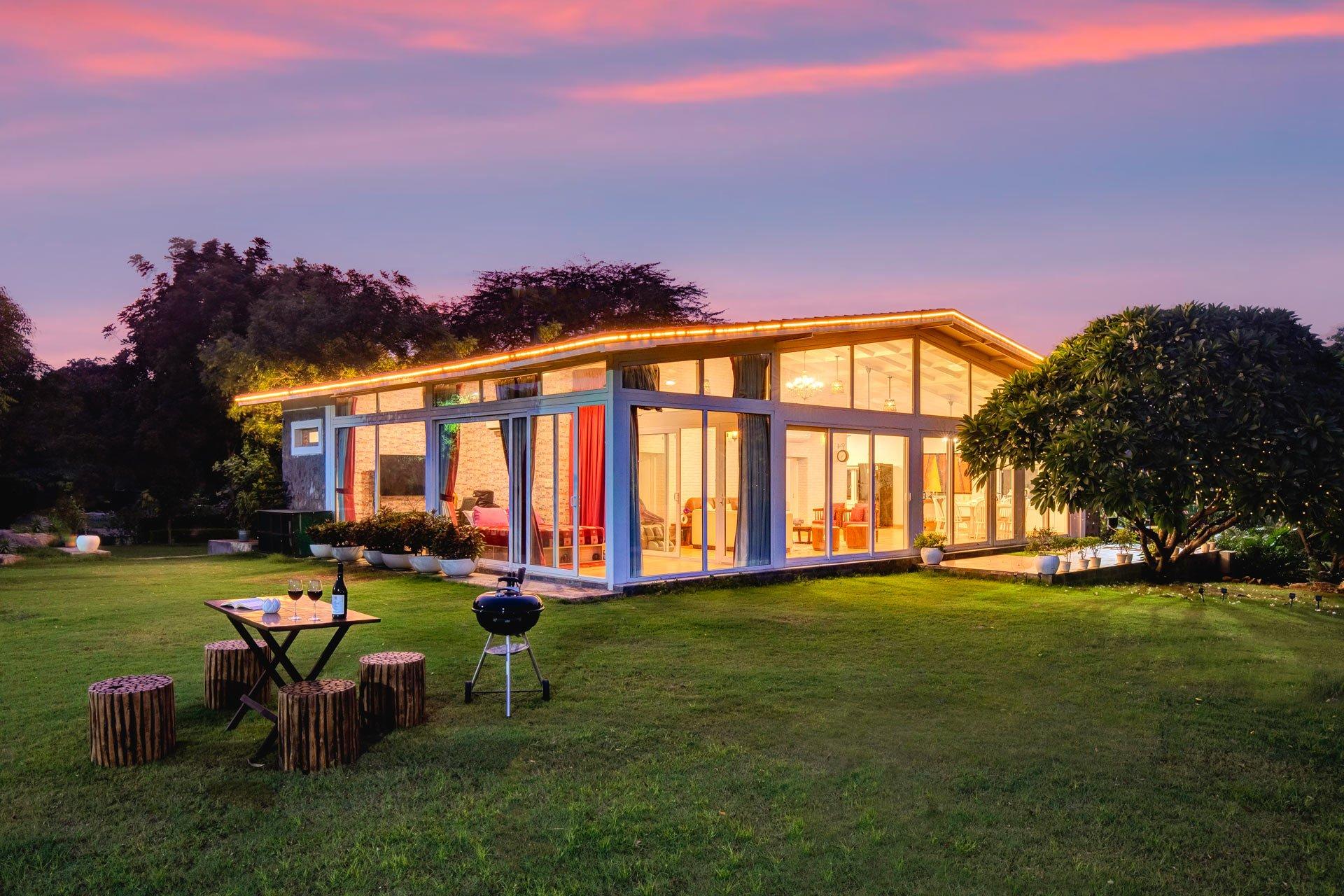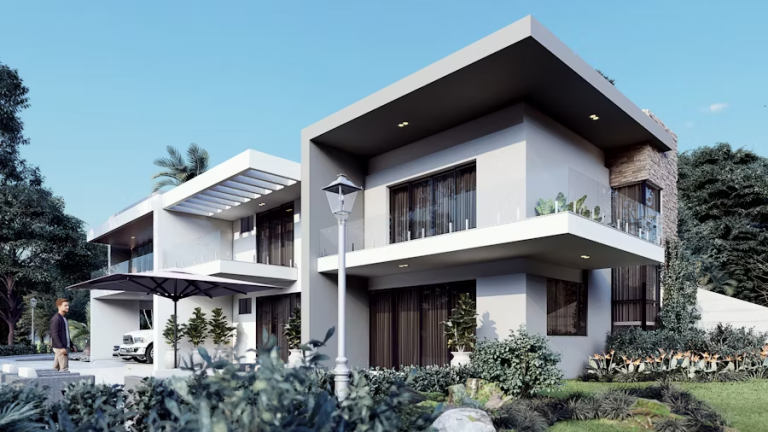22 Unique Types of Houses You Should Know

Houses come in all shapes and sizes, each with unique features and charm.
The variety of house types, from cozy cottages to sprawling mansions, reflects different lifestyles, cultures, and architectural trends.
In this guide, we’ll explore 22 different types of houses you might encounter worldwide.
Whether you’re dreaming of your future home, curious about architecture, or want to learn more about different living spaces, this list will give you a broad overview of housing styles.
We’ll look at traditional designs that have stood the test of time, modern innovations that push the boundaries of home design, and everything in between.
Each house type has its own story and purpose, shaped by history, geography, and the needs of its inhabitants.
Let’s discover the unique houses!
List of Different Types of Houses
1. Ranch-Style House

A ranch-style house is a single-story home that’s long and spreads out.
It usually has a simple design with a low, sloping roof.
These houses often have large windows and sliding glass doors.
The layout inside is open, making moving from room to room easy.
Ranch houses became popular in the 1950s and are still common today.
They’re great for people who don’t want to climb stairs.
Many ranch houses have attached garages and patios for outdoor living.
| Feature | Details |
|---|---|
| Stories | One |
| Roof | Low-pitched |
| Layout | Open floor plan |
| Popular in | Suburban areas |
2. Colonial House

Early American homes inspire colonial houses.
They usually have two or three stories with a symmetrical shape.
The front door is often in the center, with the same number of windows on each side.
Inside, you’ll typically find a central staircase and formal living areas.
These houses often have brick or wood siding exteriors.
Colonial homes are known for their classic, timeless look.
They’re common in many parts of the United States, especially in the Northeast.
| Feature | Details |
|---|---|
| Stories | Two or three |
| Design | Symmetrical |
| Features | Centered front door, evenly spaced windows |
| Style | Traditional, formal |
3. Bungalow

Bungalows are small, cozy houses, usually with just one story.
They often have a front porch and a low-pitched roof.
Inside, bungalows have an efficient layout with no wasted space.
These houses became popular in the early 1900s and are still loved today.
Bungalows often have built-in cabinets and other space-saving features.
They’re great for small families or as starter homes.
Many bungalows have a charming, vintage feel to them.
| Feature | Details |
|---|---|
| Stories | One, sometimes with a half-story |
| Size | Small to medium |
| Features | Front porch, low-pitched roof |
| Style | Cozy, efficient |
4. Victorian House

Victorian houses were built during Queen Victoria’s reign in the late 1800s.
They are known for their ornate and detailed designs.
These houses often have multiple stories with steep, complex rooflines.
Victorian homes typically feature bright colors and intricate woodwork.
They often have large wraparound porches and towers or turrets.
Inside, you’ll find high ceilings and many separate rooms.
Victorian houses are popular in historic neighborhoods and are often lovingly restored.
| Feature | Details |
|---|---|
| Stories | Two to three |
| Design | Ornate, detailed |
| Features | Steep roofs, towers, wraparound porches |
| Style | Elaborate, colorful |
5. Contemporary House

Contemporary houses reflect modern design ideas and current trends.
They often feature clean lines, large windows, and open floor plans.
These homes might use unusual materials like concrete or sustainable resources.
Many contemporary houses focus on bringing the outdoors in with lots of natural light.
They often have flat or low-pitched roofs and asymmetrical shapes.
Inside, you’ll find minimalist designs and the latest home technologies.
Contemporary houses are built to be energy-efficient and environmentally friendly.
| Feature | Details |
|---|---|
| Design | Modern, innovative |
| Features | Large windows, open spaces |
| Materials | Often unconventional or sustainable |
| Style | Sleek, minimalist |
6. Cape Cod House

Cape Cod houses originated in New England in the 17th century.
They are typically one or one-and-a-half stories with a steep, sloping roof.
These homes often have dormer windows poking out from the roof.
Cape Cod houses usually have a central chimney and a symmetrical appearance.
The exterior is often covered in wooden shingles or clapboards.
Cape Cod homes are cozy, with low ceilings and a simple layout.
They’re designed to withstand harsh New England winters.
| Feature | Details |
|---|---|
| Stories | One or one-and-a-half |
| Roof | Steep, often with dormers |
| Features | Central chimney, symmetrical design |
| Style | Traditional, cozy |
7. Cottage

Cottages are small, charming houses often found in rural or vacation settings.
They typically have a cozy, rustic feel with a focus on comfort.
Cottages often feature steeply pitched roofs and small porches.
Inside, you’ll find snug rooms and sometimes exposed wooden beams.
Many cottages have pretty gardens with picket fences.
These homes are great for weekend getaways or as vacation homes.
Cottages often inspire a sense of nostalgia and simplicity.
| Feature | Details |
|---|---|
| Size | Small |
| Design | Charming, rustic |
| Features | Steep roof, small porch |
| Style | Cozy, quaint |
8. Split-Level House

Split-level houses have floors that are staggered between levels.
They typically have three or more levels connected by short flights of stairs.
This design makes efficient use of space on sloped lots.
Split levels became popular in the 1950s and 1960s.
They often have an attached garage and multiple outdoor entrances.
Inside, the layout creates distinct living areas for different activities.
Split-level homes offer more privacy between living spaces than traditional layouts.
| Feature | Details |
|---|---|
| Levels | Three or more |
| Design | Staggered floors |
| Features | Short staircases between levels |
| Style | Efficient use of space |
9. Mediterranean House

Homes inspire Mediterranean houses in countries around the Mediterranean Sea.
They often have stucco walls painted in warm earth tones or white.
Red tile roofs are a common feature of this style.
These homes typically have arched doorways and windows.
Many Mediterranean houses feature courtyards or patios for outdoor living.
Inside, you might find terracotta floors and wrought iron details.
This style is popular in warm climates, especially in the southern United States.
| Feature | Details |
|---|---|
| Exterior | Stucco walls, tile roofs |
| Design | Inspired by Spanish and Italian architecture |
| Features | Arched doorways, courtyards |
| Style | Warm, inviting |
10. Tudor House

They often have steeply pitched roofs with prominent cross gables.
A key feature is decorative half-timbering on the exterior walls.
Tudor homes typically have tall, narrow windows with small panes.
The lower part of the house is often made of brick or stone.
Inside, you might find exposed wooden beams and large fireplaces.
Tudor houses have a distinct, medieval-inspired appearance.
| Feature | Details |
|---|---|
| Exterior | Half-timbering, brick or stone |
| Roof | Steep with cross gables |
| Windows | Tall, narrow with small panes |
| Style | Medieval-inspired, distinctive |
11. Townhouse

Townhouses are narrow, multi-story homes that share walls with neighboring houses.
They’re often found in urban areas where space is limited.
Townhouses usually have a small footprint but make up for it with multiple floors.
Many have rooftop decks or small backyards for outdoor space.
These homes often feature modern designs with large windows.
Townhouses are great for city living, offering more space than apartments.
They’re typically part of a row of similar houses, creating a uniform street appearance.
| Feature | Details |
|---|---|
| Stories | Multiple |
| Design | Narrow, vertical |
| Location | Urban areas |
| Features | Shared walls, often with outdoor spaces |
12. Farmhouse

Farmhouses were originally built on agricultural land for farming families.
They have a simple, functional design with a focus on practicality.
Many farmhouses feature large, wraparound porches.
The interiors often have open kitchens and living areas.
Modern farmhouses blend traditional elements with contemporary comforts.
They typically have a rustic, cozy feel with lots of natural materials.
Farmhouses are popular for their warm, inviting atmosphere.
| Feature | Details |
|---|---|
| Design | Simple, functional |
| Features | Large porch, open interior |
| Style | Rustic, cozy |
| Materials | Often wood, stone |
13. Chalet

Chalets are wooden houses typically found in mountainous regions.
They have sloping roofs with wide, overhanging eaves to shed snow easily.
Large balconies are common features of chalets.
Inside, you’ll often find exposed wooden beams and cozy fireplaces.
Chalets are popular as vacation homes in ski resort areas.
They usually have large windows to take in mountain views.
The style originated in Switzerland but is now found in many alpine regions.
| Feature | Details |
|---|---|
| Material | Wood |
| Roof | Sloping with wide eaves |
| Features | Balconies, large windows |
| Location | Mountain areas |
14. Craftsman House

Craftsman houses emerged from the Arts and Crafts movement of the early 20th century.
They feature low-pitched roofs with wide eave overhangs.
Exposed rafters and decorative brackets under the eaves are common.
These homes often have large front porches with tapered, square columns.
Inside, you’ll find lots of built-in cabinetry and handcrafted woodwork.
Craftsman houses emphasize natural materials and fine craftsmanship.
They’re known for their warm, inviting interiors and connection to nature.
| Feature | Details |
|---|---|
| Era | Early 20th century |
| Features | Wide eaves, exposed rafters, large porch |
| Interior | Built-ins, handcrafted details |
| Style | Natural, craftsmanship-focused |
15. Log Cabin

Log cabins are rustic houses built primarily from logs.
They’re often associated with pioneer life and wilderness settings.
Traditional log cabins have a simple, rectangular shape.
Modern log homes can be quite large and luxurious.
The interior typically features exposed log walls and high, beamed ceilings.
Log cabins are known for their cozy, warm atmosphere.
They’re popular as vacation homes in wooded or mountainous areas.
| Feature | Details |
|---|---|
| Material | Logs |
| Design | Rustic, simple |
| Interior | Exposed log walls, high ceilings |
| Location | Often, in rural or wilderness areas |
16. Tiny House

Tiny houses are very small homes, typically under 400 square feet.
They’re part of a movement towards simpler living and reduced environmental impact.
Many tiny houses are built on wheels for mobility.
Despite their size, they often include all the amenities of a traditional home.
Clever storage solutions and multi-functional furniture are common.
Tiny houses appeal to those looking to downsize or live more minimally.
They can be significantly less expensive than traditional homes.
| Feature | Details |
|---|---|
| Size | Under 400 square feet |
| Design | Compact, efficient |
| Features | Multi-functional spaces, clever storage |
| Philosophy | Minimalism, Sustainability |
17. A-Frame House

A-frame houses have a distinctive triangular shape.
The roof extends almost to the ground on two sides, forming an “A” shape.
These homes became popular as vacation houses in the 1950s and 60s.
Large windows often cover the front and back walls.
The interior typically features an open plan with high ceilings.
A-Frames are well-suited for areas with heavy snowfall.
They offer a unique, geometric appearance that stands out in natural settings.
| Feature | Details |
|---|---|
| Shape | Triangular |
| Roof | Extends to or near ground |
| Windows | Large, often on the front and back |
| Interior | Open plan, high ceilings |
18. Duplex

A duplex is a single building divided into two separate living units.
Each unit typically has its entrance, kitchen, and living areas.
Duplexes can be side-by-side or stacked one on top of the other.
They’re often used as rental properties or for multi-generational living.
Duplexes can look like large single-family homes from the outside.
They offer more privacy than apartments but less than detached homes.
Duplexes are common in urban and suburban areas.
| Feature | Details |
|---|---|
| Units | Two |
| Layout | Side-by-side or stacked |
| Features | Separate entrances and living spaces |
| Use | Rentals, multi-generational living |
19. Mansion

Mansions are very large, luxurious houses.
They typically have multiple stories and numerous rooms.
High-end features like swimming pools, home theaters, and wine cellars are common.
Mansions often sit on large, landscaped properties.
They may have specialty rooms like libraries, ballrooms, or conservatories.
The architecture of mansions can vary widely, from classical to ultra-modern.
These homes are associated with wealth and often have historical or cultural significance.
| Feature | Details |
|---|---|
| Size | Very large |
| Features | Luxury amenities, numerous rooms |
| Grounds | Often extensive, landscaped |
| Style | Varies, but always high-end |
20. Penthouse

Penthouses are luxury apartments located on the top floor of high-rise buildings.
They often have larger floor plans than other apartments in the building.
Penthouses typically feature high ceilings and large windows.
Many have outdoor spaces like terraces or rooftop gardens.
They often offer panoramic views of the surrounding city or landscape.
Penthouses are known for their high-end finishes and amenities.
They’re popular among urban dwellers who want luxury and privacy.
| Feature | Details |
|---|---|
| Location | The top floor of high-rise |
| Size | Larger than typical apartments |
| Features | High ceilings, large windows, outdoor spaces |
| Views | Often panoramic |
21. Mobile Home

Mobile homes, manufactured homes, are built in factories and transported to a site.
They’re typically set on a trailer chassis and can be moved, though many are placed permanently.
Modern mobile homes can be quite spacious and come in various layouts.
They’re often found in designated mobile home parks.
Mobile homes offer affordable housing options.
They can be single-wide (one section) or double-wide (two sections joined together).
Despite the name, most mobile homes are rarely moved after initial placement.
| Feature | Details |
|---|---|
| Construction | Factory-built |
| Mobility | Can be moved, but often placed permanently |
| Types | Single-wide, double-wide |
| Location | Often in mobile home parks |
22. Villa

Villas are luxurious houses often used as vacation homes.
They typically have spacious, open layouts and high-end finishes.
Many villas feature large outdoor areas with pools and landscaped gardens.
They’re often found in scenic locations like beachfront or countryside settings.
Villas can vary in style but often have a Mediterranean or tropical influence.
They’re designed for relaxation and entertainment.
Many villas are rented out as holiday accommodations.
| Feature | Details |
|---|---|
| Purpose | Often, vacation or second homes |
| Style | Luxurious, often with regional influences |
| Features | Spacious layouts, high-end amenities |
| Location | Scenic areas, tourist destinations |
Conclusion
As we’ve seen, the world of house types is rich and diverse.
From the simple charm of a log cabin to the luxury of a penthouse, each house style serves different needs and preferences.
Some, like the ranch house or colonial, are deeply rooted in American history.
Others, like the Mediterranean villa or the Swiss chalet, bring a touch of faraway places to different parts of the world.
Modern innovations like tiny houses and eco-friendly designs show how homes adapt to new lifestyles and environmental concerns.
By exploring these various house types, we gain a deeper understanding of how people worldwide create their perfect home.






